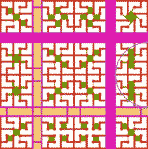One of the defining characteristics of sprawl is a branching street pattern — one in which cul-de-sacs feed residential streets, which feed local arteries, which feed thoroughfares, which ultimately feed freeways. It’s a design that can work fine for cars, but not so well for people. I spent (or misspent) part of my childhood in that sort of neighborhood. There were houses that were literally 100 yards from my house as the crow flies, but nearly a mile by the road network. That sort of thing discourages, you know, walking and stuff. Which is one reason why people who care about promoting walking and biking as transportation prefer an interconnected street network to a hierarchical one.
Now, Wendell Cox, a smart-growth skeptic and fellow of the Heartland Institute, writes in defense of the cul-de-sac:
Grid street patterns consume more land than do cul de sacs. That should concern urban planners and new urbanists, who seem to believe that the last undeveloped lot in the nation is about to be sold to a greedy developer. The Canada Housing and Mortgage Corporation reports grid patterns can require 50 percent more space for streets than cul de sac patterns. That means an area with 400 square miles–approximately the area of Portland–would require 200 more square miles if it were developed with a comprehensive regional grid of local streets.
See, look how silly and self-defeating those "new urbanists" are!!
Back here in realityville, though, let’s take a look at Cox’s math. How did "50 percent more space for streets" — just streets, mind you — become 50 percent more for all urban land in a metro area? Residential land is just a fraction of an urban area, and streets themselves just a fraction of residential land. If this isn’t willful misrepresentation, it’s just plain innumeracy. (Careful, Wendell, that math stuff is hard!)
This isn’t to say that a street grid doesn’t take up more land. It does. But let’s take a look at what the Canadian Housing and Mortgage Corporation actually proposed, courtesy of the Victoria Transport Policy Institute:
 They call it a "fused grid." Large and small arterials are set out on a 5-block grid; in between are shorter streets that don’t allow through-traffic. Pocket parks and open space are preserved throughout the neighborhood; and, most importantly, the whole thing allows pedestrian and bike access throughout the area, on footpaths and sidewalks laid out–you got it–on a grid. And, as Cox mentions, the whole system consumes less land for streets, which is a good thing.
They call it a "fused grid." Large and small arterials are set out on a 5-block grid; in between are shorter streets that don’t allow through-traffic. Pocket parks and open space are preserved throughout the neighborhood; and, most importantly, the whole thing allows pedestrian and bike access throughout the area, on footpaths and sidewalks laid out–you got it–on a grid. And, as Cox mentions, the whole system consumes less land for streets, which is a good thing.
Now, I don’t know what a "new urbanist" is, really — but for all of Cox’s pot-shots at new urbanism, this looks like somthing that an urban planner could get really excited about. And it’s just about as far from my own experience of suburban cul-de-sac development as you can get.


