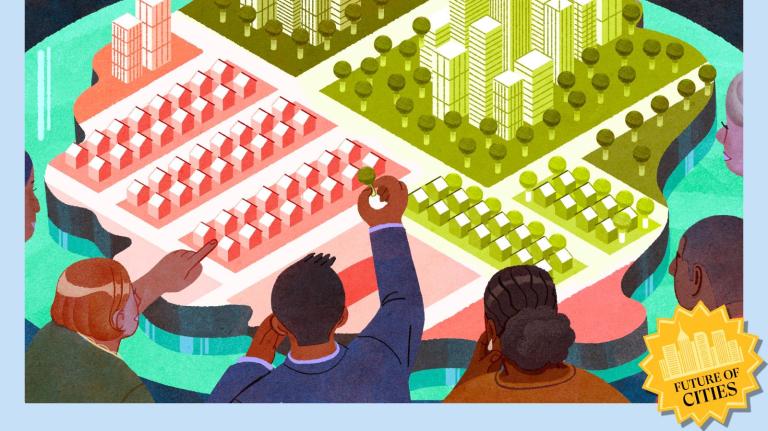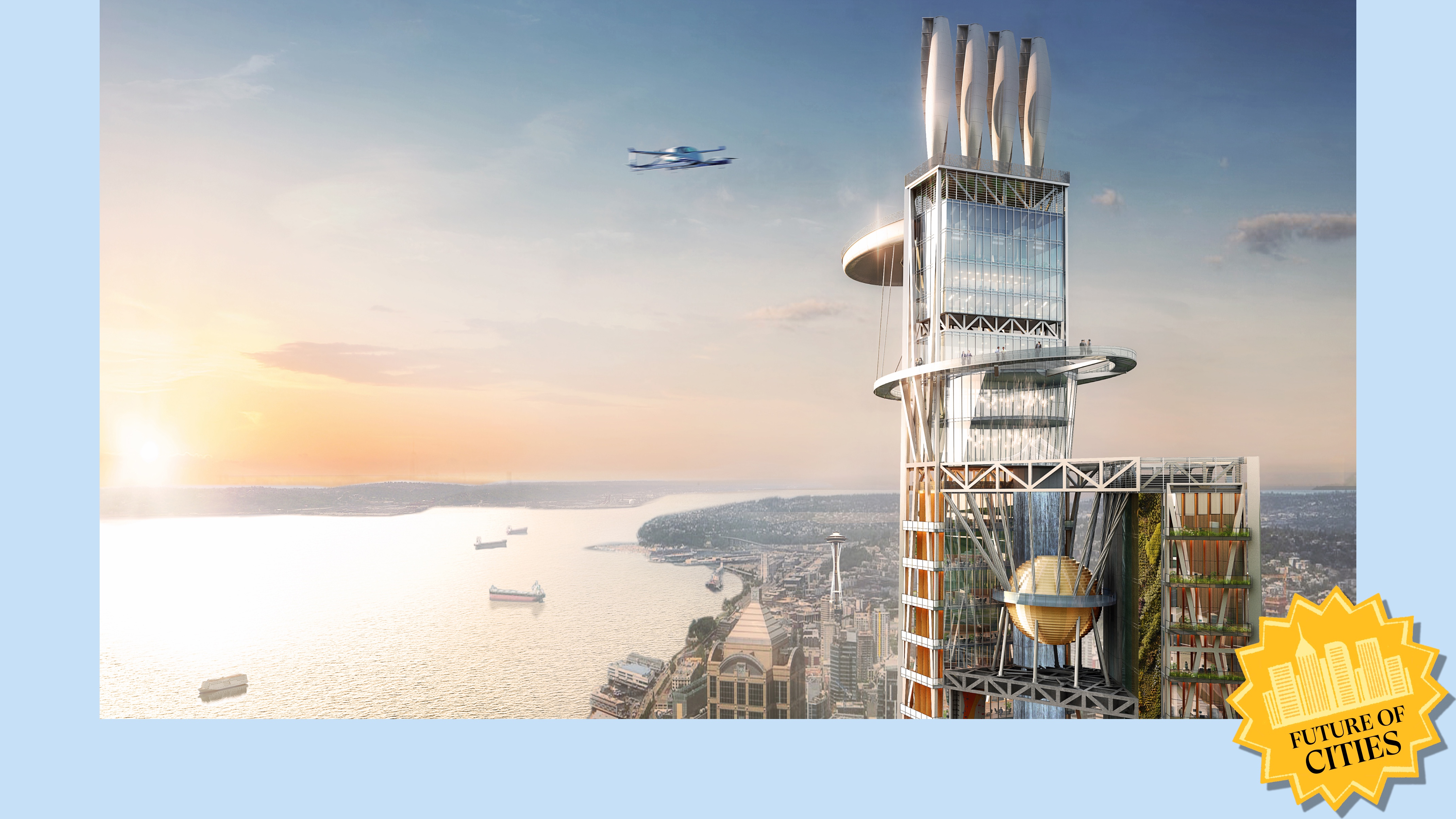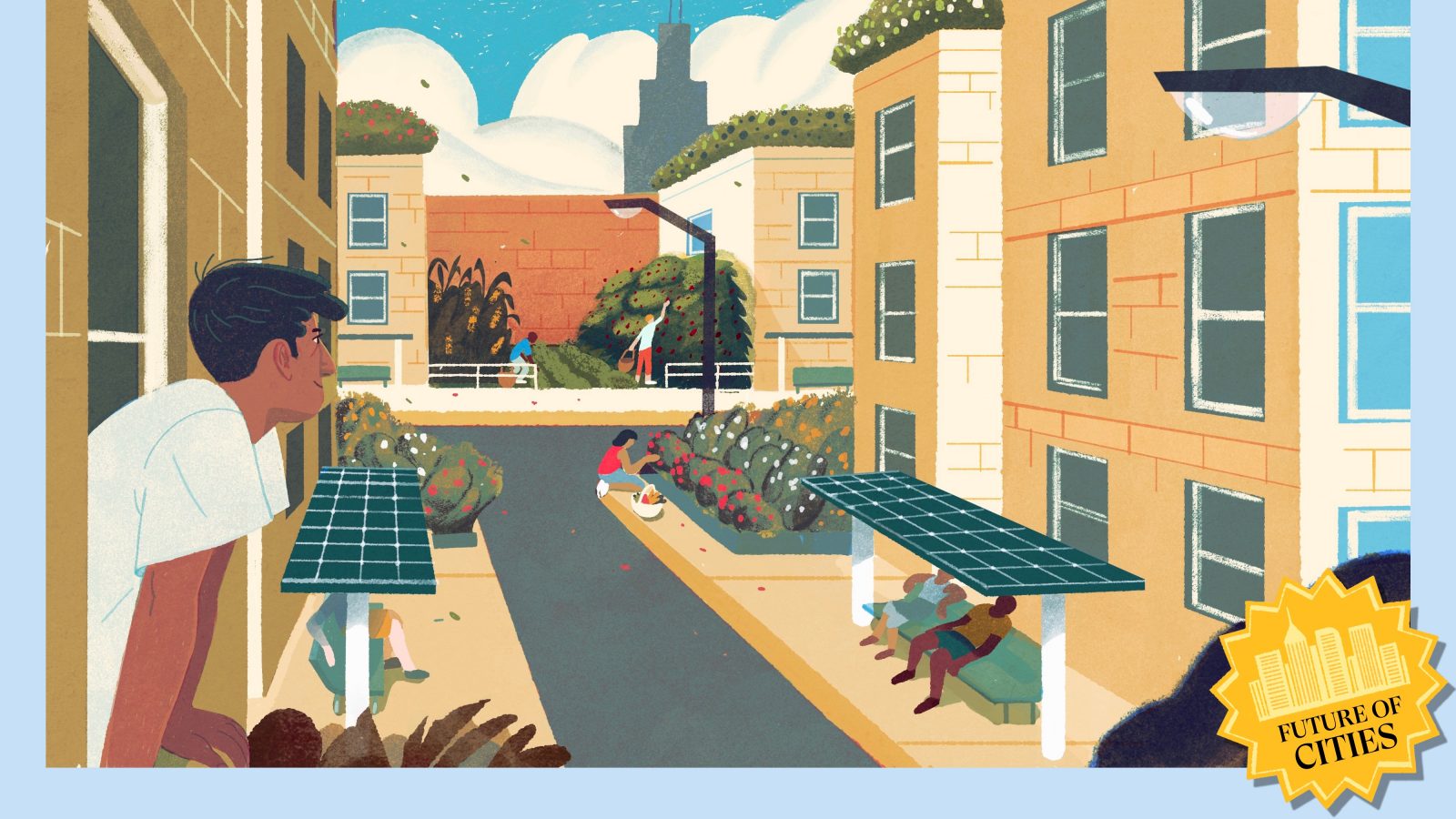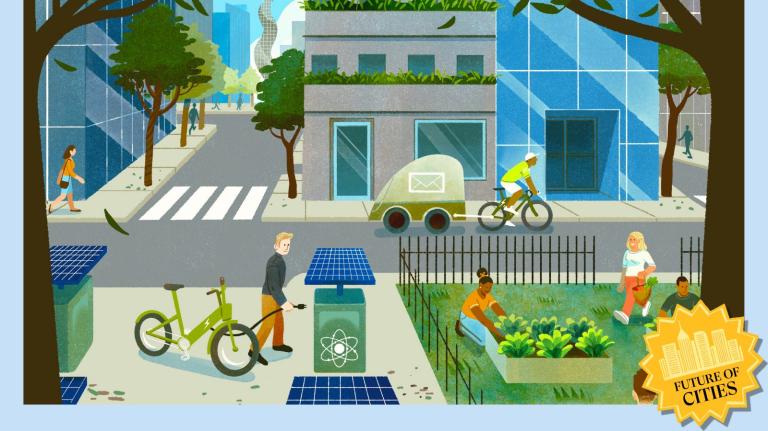The steel exoskeleton of Seattle 2030, a futuristic skyscraper, braids around a tower of wood. Curved balconies teeming with trees and turf no doubt offer killer views. Topped with wind turbines and a drone port, the structure looks a bit like a spaceship designed by Jenga.
Architect Ro Shroff and Shaina Yang, a student at the Harvard Graduate School of Design, dreamed up the 1,300-foot building as a thought exercise exploring what cities might look like after COVID. They wanted to design something so alluring that the folks who fled to suburbs or beyond would be enticed to return. In their view, avoiding a post-pandemic urban slump simply requires a little imagination to build healthier, safer, more joyful places to live.
Many of the biophilic features Shroff and Yang use to achieve that offer environmental benefits as well. A structure like Seattle 2030 increases urban density, which makes it easier to get around by walking, biking, and riding public transit. That in turn can slash car-related pollution and promote exercise. Its walls of greenery and open-air elements contribute to energy efficiency, while liberal use of wood keeps the carbon footprint small.
These are no small things. Manufacturing materials like steel and concrete, erecting buildings, and then running them accounts for about 40 percent of global greenhouse gas emissions. Accommodating a global population expected to reach 9.7 billion by 2050 requires more housing, especially in urban centers where two-thirds of all people will likely live by then. How do communities construct more buildings while belching less carbon? Seattle 2030 attempts to answer that question.
But critics note that the cost and resources required to build and maintain a skyscraper offset any emissions savings. And there’s no denying that high-rises too often cater to the affluent. Yet designs like Seattle 2030 provide a peek at the emerging building trends and technology that could shape the climate-smart cities of the future. Here’s a look at how four of its key features — extensive use of wood, natural ventilation, vertical gardens, and mixed-use design — promote sustainability and could shape the next generation of urban architecture.
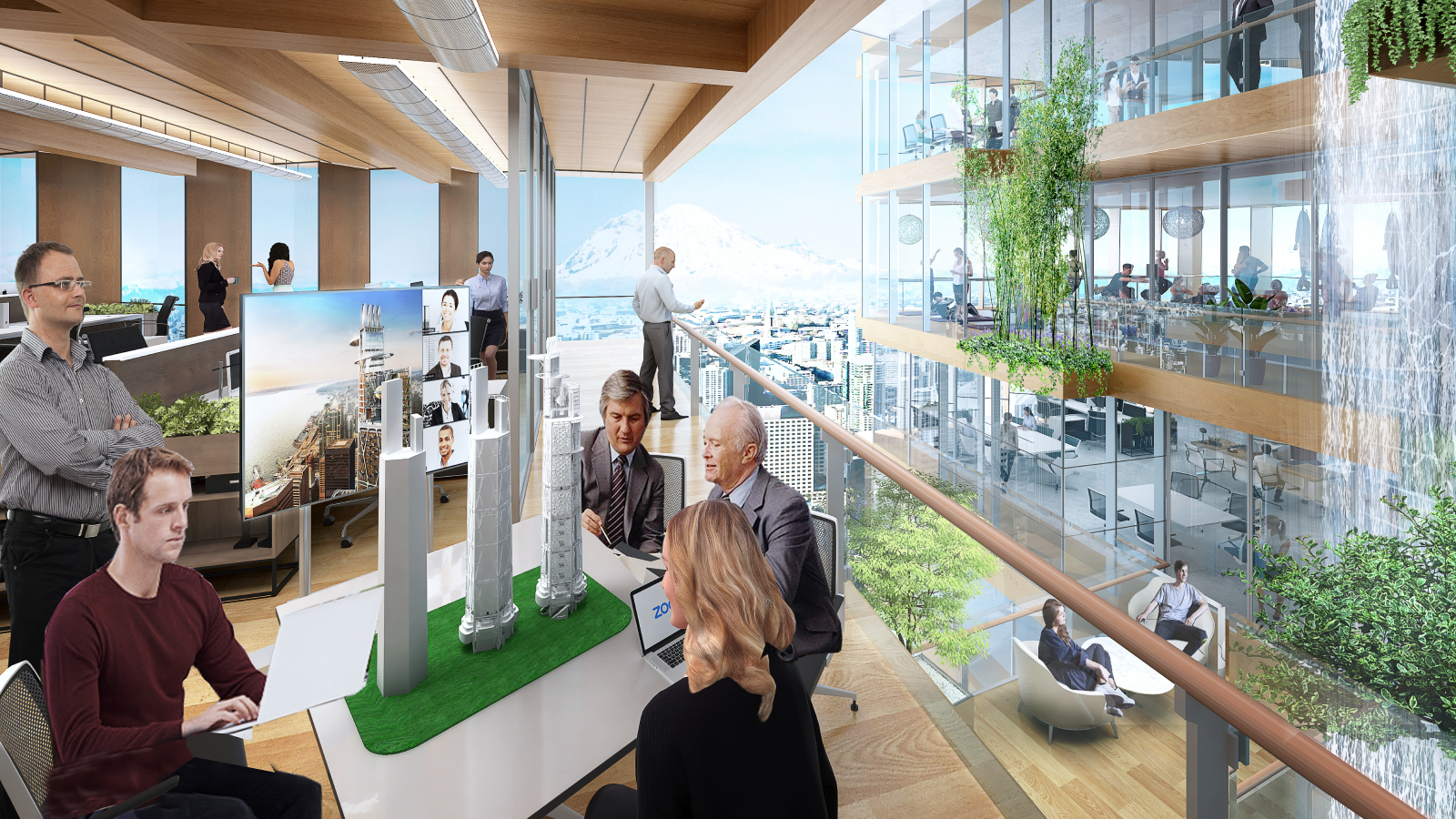
Mix it up
Seattle 2030 combines working, shopping, dining, and living, an approach designers call mixed-use. Shroff describes the building as an “Emerald City” in the sky, with workplaces, daycares, and dog parks just an elevator ride away for its residents.
Combining many uses in one area was a staple of city living for much of human civilization and remains the standard in many European neighborhoods, says Tracy Hadden Loh, a fellow at the Brookings Metropolitan Policy Program who specializes in urban planning. It fell out of fashion in the early 1900s amid a boom in urban living and industrialization. Cities increasingly established specific zones for residential living, retail, manufacturing, and everything in between. That often requires a car to run errands, get to work or school, or grab a bite. “The American-built environment, in its auto-oriented form, is both extremely dreary and terrible for the climate,” Loh says. Meanwhile, studies show that people are more likely to travel by bike or their own two feet when they live in mixed-use neighborhoods where everything they want and need is nearby.
In a building like Seattle 2030, residents could wake up, take the elevator to the gym for a workout, then grab coffee at a cafe and head a few floors up to work. They could duck out at lunch for a bite to eat and take the dog for a walk. Come quitting time, they could meet friends at a bar on another floor.
Loh says she’s noticed planners and businesses taking this concept to new creative heights. “The ultimate mixed-use will be when we don’t purpose spaces but adapt them to different uses, whether that’s a different time of day or different times of the year,” she says. “For example, hotels that have been hit hard by the pandemic are turning rooms into mini restaurants for private dining and allowing people to reserve desks or conference rooms for work.”
With Seattle 2030, Shroff and Yang are endorsing the building that never sleeps: one that maximizes efficiency by fulfilling a range of needs. But pulling it off is difficult. “It introduces complexity, in terms of ensuring the safety and managing the needs of all of those uses,” Loh says. Forcing all those functions into one building could also increase costs, making rents less affordable and gentrification more likely. Instead, Loh says, place your bets on seeing a boom in mixed-use blocks and neighborhoods rather than a plethora of multitasking high-rises.
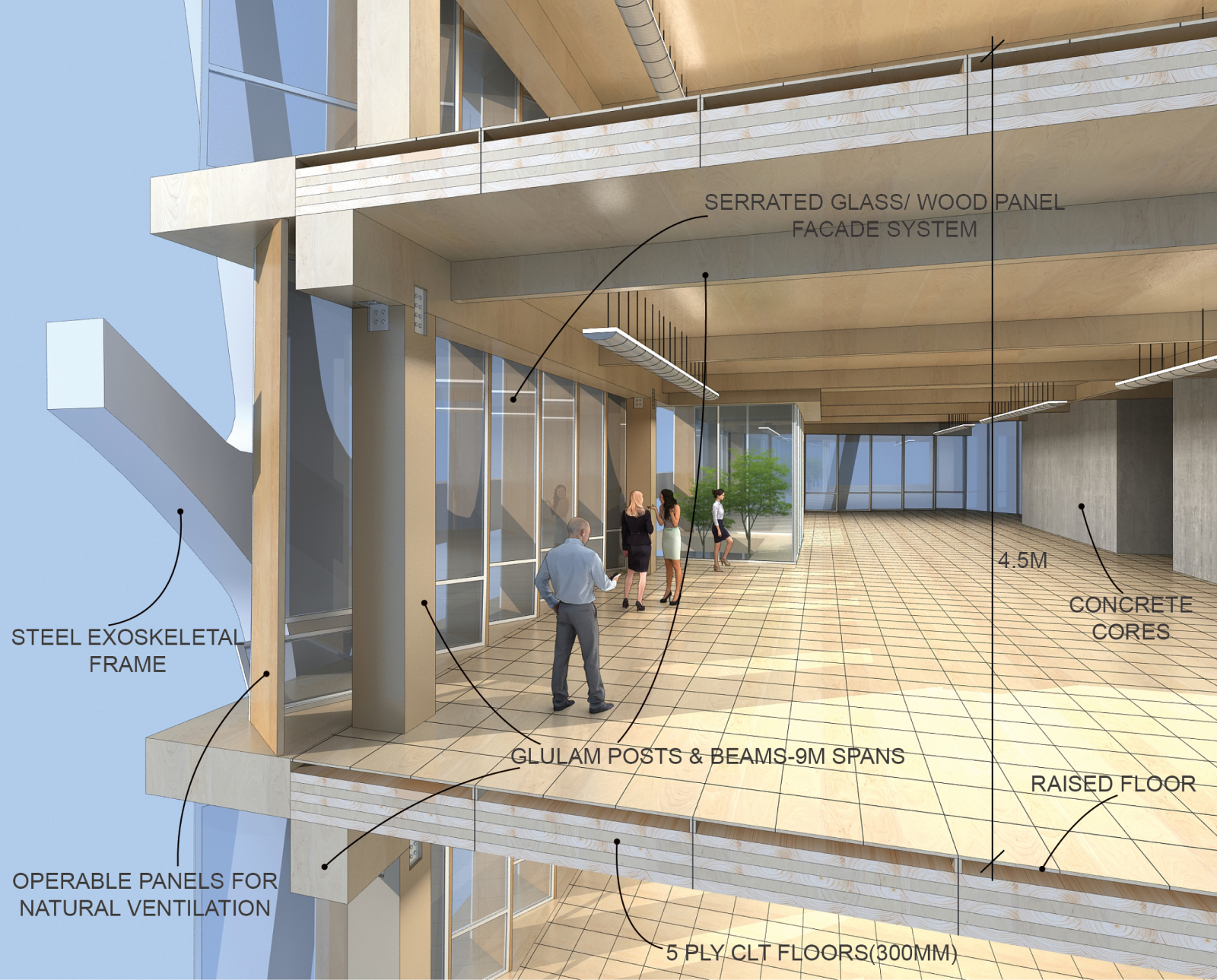
Easy, breezy does it
Seattle 2030’s design is peppered with open-air atriums and strategically placed panels to let in the breeze, creating a breathing skyscraper. While the concept is far from new, natural ventilation is an increasingly popular alternative to energy-intensive ventilation and climate control. Home heating and cooling generate 441 million tons of carbon dioxide annually in the U.S.
The system relies on two forces to encourage air movement, depending on how buildings are designed: the flow of wind, which enters through vents, windows, and other means, and the buoyancy created by differences in internal and external temperatures. If the climate is mild, as it is in Seattle, natural ventilation can keep interiors at a comfortable temperature. In places where the weather is more extreme, the system can augment traditional air conditioning and heating, improving efficiency.
Help us imagine the sustainable cities of the future. We want to hear what you’re seeing today that’s exciting, or your biggest ideas for the future.
Natural ventilation can “provide free cooling that doesn’t require as much energy use, which is good for both the environment and people’s wallets,” says Nicole Bulgarino, executive vice president of energy efficiency company Ameresco. A 2017 study of natural ventilation in a school building in southern Spain found that the model reduced energy consumption by 18 to 33 percent. Fresh air also clears or dilutes toxins and airborne viruses, while ushering in oxygen that can boost heart rate and energy levels and lower blood pressure.
Bulgarino* says architects in Europe, particularly in the United Kingdom and Scandinavia, have embraced natural ventilation. Engineers still have to work out a few kinks before the model is more widely used, especially in buildings as large as Seattle 2030. (Taller buildings are vulnerable to greater differences in air pressure, for example, which could make it harder to, say, open and close doors.) Still, Bulgarino says she’s noticed an uptick in interest since the pandemic, a trend that could lead to more buildings using natural ventilation.
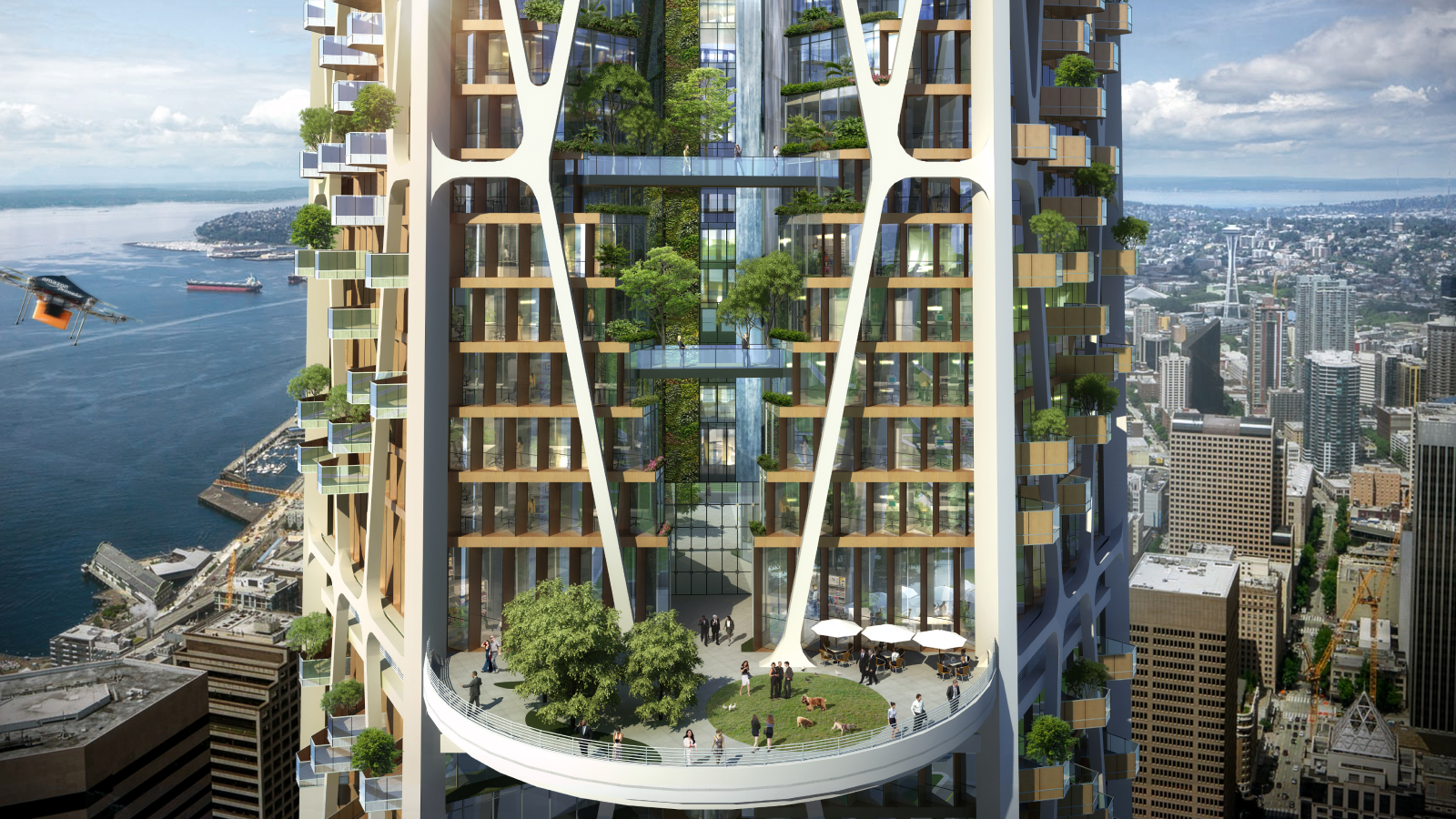
Wild walls for the win
Seattle 2030 isn’t designed to just be green in the energy-efficient sense. The plans incorporate gardens that climb external walls and fill indoor atriums — a feature called vertical gardens. The term encompasses everything from encouraging vines to take over walls to erecting complex hydroponic vegetable gardens. All of them utilize space to bring nature, and all its benefits, to dense urban centers.
Invented by landscape architect Stanley Hart White in 1938 and popularized by French botanist Patrick Blanc half a century later, vertical gardens are appealing for their aesthetic alone. Look no further than ParkRoyal, a hotel in Singapore that boasts lush sky gardens, or One Central Park, an apartment complex in Sydney draped in flowing walls of foliage. Better than its beauty, though, is a vertical garden’s ability to improve mental and physical health. Research suggests that proximity to nature makes people happier and reduces anxiety, anger, and even stress-related health conditions like heart attacks and headaches. Gardens also purify indoor air and can provide fresh produce.
Perhaps more surprising is vertical gardens’ ability to regulate indoor temperatures. The foliage creates an air gap between the garden and the wall, capturing heat in colder weather and isolating it in hotter weather. Gülçinay Başdoğan Deniz, who teaches urban planning at Iskenderun Technical University in Turkey, has studied the ecological and public health benefits of vertical gardens in cities and found that green walls can increase energy efficiency by 23 percent and reduce temperatures as much as 10 degrees.
The energy-saving potential, combined with their cooling effects, make vertical gardens an intriguing design feature for climate-conscious cities. Green walls also attract and sustain wildlife, enriching biodiversity. For those reasons, Deniz expects them to take off in coming years, especially if local governments up their conservation and carbon-cutting commitments. “Vertical gardens [could] have an international use as the most popular design and environmental policy tool of the 21st century,” she says.
Wood be nice
Beyond its otherworldly aesthetic, what makes Seattle 2030 so captivating is that Shroff designed it to be built almost entirely of … wood. Although roughly 90 percent of homes in the U.S. are built with timber, skyscrapers are almost universally erected with steel and concrete — both of which consume vast resources and generate colossal amounts of greenhouse gasses. “Together, steel and concrete are roughly 11 percent of the world’s greenhouse gas emissions, depending on how you measure it,” says Canadian architect Michael Green, who is among the biggest proponents of building with wood.
That’s got a growing number of architects and engineers embracing mass timber, an engineering term for wood beams and other materials produced by joining trimmed and dried lumber in specific patterns. The resulting beams offer the strength of steel but are far lighter, cheaper, and greener. They also provide a great way of sequestering carbon. “As they grow, [trees] are giving us oxygen and soaking up carbon,” Green says. “If you cut the trees down in a sustainable way and replant them and manage the forest well, you basically are taking that captured carbon and putting it into your building.”
But wait, there’s more: It’s also faster to build with mass timber, since it doesn’t need welding (like steel) or time to cure (like concrete); wood panels can simply be screwed or bonded together.
Green may be the most famous advocate for the stuff. He’s designed several mass-timber buildings in North America, including T3, a seven-story Minneapolis office complex. He says concerns about how such buildings might fare in a fire remain a key obstacle to mass timber’s use. But tests have shown that, due to their many layers, cross-laminated timber structures burn at an impressively slow rate, especially when compared to wood-frame houses. Still, Green says safety concerns have shaped international building codes, which prohibit wood buildings taller than 18 stories.
Zoning laws would need a big rewrite if a wooden skyscraper the size of Seattle 2030 is to come into being. But as the mass timber market takes off, that seems more likely by the day. Milwaukee, for example, approved a variance for a 25-story mass timber building called Ascent. It’s set to edge out Mjøstårnet tower, a 280-foot-tall building in Norway, as the tallest mass timber building in the world when it’s completed in the summer of 2022. An industry trade group predicts that, based on current demand, 24,000 mass timber projects could be underway in the U.S. by 2034.
Green thinks mass timber will one day be a mainstay in urban construction, accounting for 10 to 20 percent of all buildings in most major cities. But he’s even more excited about the potential for an innovation further in the future. Much like artificial meat made from pea protein or faux leather made from fungi, Green predicts that organic building materials, grown in a lab using photosynthesis, will take over the market. “That will move us to a new generation past mass timber,” he says.
Making our cities greener, Seattle 2030’s designers argue, requires a vision to work toward — one bold enough to excite and inspire. In many ways, their imaginary skyscraper offers that. But its central ideas aren’t all that new. They draw from timeless principles: using renewable materials, making efficient use of space, taking advantage of plants and a cool breeze to provide comfort.
In that way, this radical design champions a simple idea: borrow from the wisdom of the natural world when designing buildings, and nurture the health and happiness of the people who spend time in them. It doesn’t take a flashy high-rise to do that. It merely takes the will.
*Correction: We misspelled “Bulgarino” in an earlier version of this post. Fix regrets the error.
Explore more in our series on Sustainable Cities of the Future:
>> These 5 people are building the green cities of the future
>> What big cities can learn about climate adaptation from rural Louisiana
>> The pandemic changed our cities. VR could revolutionize them.
>> Too many clean energy programs leave the poor behind. Enter the ‘equity map.’
>> What big ideas do you have for the future of cities? Share your thoughts here.
