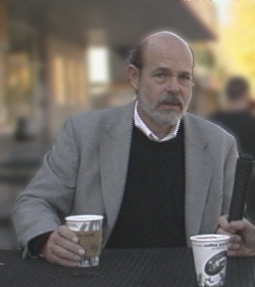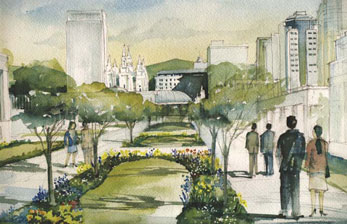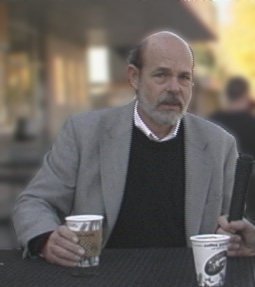 As former planning director for Salt Lake City, and as an artist wanting to create live/work spaces for other artists, Stephen Goldsmith has played a key role in bringing mixed-use development to the downtown core of his city. He now teaches at the University of Utah’s College of Architecture and Planning. He also founded the Temporary Museum of Permanent Change, a virtual museum that frames the city’s massive downtown construction efforts as an ongoing exhibit of cultural and social ideas.
As former planning director for Salt Lake City, and as an artist wanting to create live/work spaces for other artists, Stephen Goldsmith has played a key role in bringing mixed-use development to the downtown core of his city. He now teaches at the University of Utah’s College of Architecture and Planning. He also founded the Temporary Museum of Permanent Change, a virtual museum that frames the city’s massive downtown construction efforts as an ongoing exhibit of cultural and social ideas.
Q. Describe your early meetings with the developers of City Creek.
A. They weren’t looking at developing City Creek. They were looking at doing a facelift on two malls. What I went to them with was, don’t do a facelift on the two malls — consider taking these two malls down and reconstruct them as mixed-use residential.
The mayor thought I was nuts for going to do this, that there was no way in hell they were ever going to take down one mall, let alone two malls. But unbeknownst to them, I used the church’s architectural firm to do the drawings. They had to do this secretly at the time. They were already in the design/development phase for the facelift on one of the malls. And they were just going to do a similar project for the other mall [Crossroads] as a way to insure that Nordstrom would not leave the city.
The mall was going into receivership. They wanted to keep this as quiet as possible. So when I said to the mayor, “Look, I want to raise the bar as high as we can for redesigning the downtown. Let me do this,” he thought I was crazy. By the time I got the drawings over to the presiding bishop, who was in charge of all development in the city, he was very curious about what I was presenting. He was very courteous. I met with him in his private office, and he said that this was quite interesting. He and I had known each other for some time because of work on previous urban design issues. He had always questioned whether mixed use was the right thing to do in the downtown. But I could tell that he was intrigued. It was about a month later that I left my position as planning director. Then, about six or eight months later I got a call from a city council member saying they were more interested in this than I might have imagined, and what developers did I recommend. I suggested that local developers should be the first ones approached with this concept, for obvious reasons.
When I heard that they were moving forward and saw their first schematics, and they uncannily resembled the drawings we had done, I was very pleased. Although there are many parts of the City Creek project that I wish were different, the fact is we’re probably getting 70 to 80 percent of what we had hoped for because we’re getting mixed-use residential in the urban core. That’s a good thing.
Q. What has happened in Salt Lake City over the years? How was it built initially?
A. Building the city around the grid — these 10-acre blocks, these mega blocks — certainly creates problems and opportunities. The mega blocks were created as part of [Mormon leader and city founder] Brigham Young’s design and were basically self-sufficient live/work spaces, if you will, where people had a plot of ground to grow their food and maintain self-sufficiency.
But now, there’s a fine grain that’s lost in the city. We don’t have short blocks. Eight of our blocks is a mile. One of our blocks is the same as nine blocks in Portland, Ore. So yes, it’s set up in a unique way, but it creates all sorts of problems as well as opportunities.
Q. Was Gateway the first major mixed-use development in Salt Lake City?
A. I want to emphasize the fact that mixed-use parts of our city did exist before. One could argue that mom and pop stores were mixed use. Back in the day, proprietors would work downstairs and live upstairs. I think the original plat design, where people lived and worked in the same block, in terms of growing their fields, that that was a form of mixed use.
But in terms of major investment in mixed-use projects, the first projects where we had to change the zoning were part of the Artspace projects that I created here in downtown Salt Lake City. These were live/work spaces for artists and others, where we adaptively reused historic warehouses to create affordable housing and work space. So we had to create mixed-use ordinances to permit those. Those were the first, and those are what jumpstarted the opportunity for Gateway, which is a block away from our Artspace projects, to actually take hold.
So, as is often the case in many cities, the artists come in, begin to convert underutilized, often industrial, parts of cities and then from there the gentrification begins. Gateway is the logical consequence of that behavior here.
Q. How has Gateway been doing, in terms of promoting the benefits of mixed use?
A. I think it has been incrementally helpful. In fact, I think to a large extent, the City Creek Center project has learned from the mistakes of Gateway. Certainly the city has. They’re still cataclysmic developments — that means that one developer comes in and develops a large area and they never have the kind of diversity that we want. There’s nothing organic about them. They’re really controlled environments. The same is true of the City Creek project. But I think we’ve learned a little bit more about the porosity of what these projects need to be, in order to contribute with helpful spillover to other parts of the surrounding neighborhoods.
If a mall has just four doors going in, people get in there and they’re stuck. They do everything there. They eat there, they go to the food court, they go to the theater, they do all those kinds of things. Then there’s no spillover to the surrounding area. But if you have three dozen doors going in and out that lead to the surrounding blocks, where people can spill out of one and spill into the other, that kind of porosity is vital if you want to create places that can actually contribute to the long-term development of the city, as opposed to the isolated, cataclysmic [effect]. They’re sort of like gated communities, right?
When the developers come in with their formula to do these things, they specifically try to avoid the spillover effect. They don’t want that. They want to keep people there. They know that there may be housing that goes up around them, or that businesses feel better around them, and one can argue that that too is a spillover, but in terms of the kind of spillover that happens when places happen organically — small pieces that aggregate over time — those are the places that provide long-term richness. And I think people do get bored of the Gateways of the world because they’re so predictable. No matter where you go, you’re always going to find the same ingredients, the same stores. The only thing that changes is the color of the stucco.
Q. What is the city’s role in projects like this? How can the city influence development in a way that makes it environmentally sustainable?
A. One of the things I recommend is to make sure the public transit goes in first, or simultaneously — not as an afterthought. The other thing would be to not allow for the kind of cataclysmic investment, where you have large plats of land — in this case we’re looking at more than 20 acres — to a single developer, which creates these homogenous places. So it’s better for a city to create ordinances that say single owners can’t amass that much land for mixed-use development. That would be a preference on my part.
Another thing is to make sure there’s a requirement of not only inclusionary zoning for housing — so you’re hitting the needs of a range of incomes — but also inclusionary zoning for business. In other words, they have to provide affordable space or ownership for local business, so there’s no uprooting of local business for chain stores.
Another thing to do is to make sure they’re building in adequate green space — not only to manage urban heat island effect issues, but also to make sure that the social space and the people with dogs and other outdoor needs can be met.
There’s also a host of other high-performance green building elements — harvesting rainwater, a certain percentage of daylighting spaces — but also high-performance infrastructure. Such things like permeable asphalt, so any time a developer goes in and builds these things, they’re helping to recharge the aquifer.




