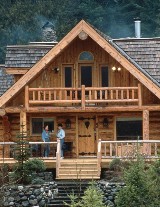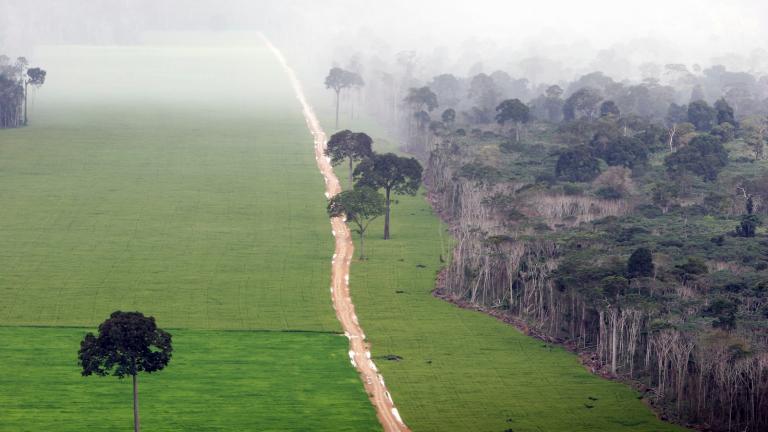 Building “green” is a great idea, but you have to watch out for marketing hype everywhere you go. This article mentioned earlier by Dave gives an example of a 5,500 square-foot dream home (over four times the size of the one that houses my family of four). Dave hits the nail on the head when he suggests, “What’s missing, of course, is a commensurate rise in eco-friendly community building …”
Building “green” is a great idea, but you have to watch out for marketing hype everywhere you go. This article mentioned earlier by Dave gives an example of a 5,500 square-foot dream home (over four times the size of the one that houses my family of four). Dave hits the nail on the head when he suggests, “What’s missing, of course, is a commensurate rise in eco-friendly community building …”
In that article you will find a picture of a large house sitting all alone in the middle of what appears to be a semi-desert ecosystem. The article tries to deflect criticism of the very house they chose to highlight with the excuse that it was built large so that “… people would get mad and ask questions.” I’m calling bullshit. In part, because they failed to qualify the remark by stating that the most eco-friendly house is a small one (which also minimizes profit potential for the builder).
Size aside, I am guessing that they scraped a road to the site, laid power to it, tapped into the aquifer, and put a large septic field in the backyard. The owner’s pet cats and dogs will exacerbate the damage by chasing off or eating small creatures that wander into the kill-zone called their yard. If coyotes eat their pets, action to prevent that will be taken. Rodents and insects (bees, hornets, ants, termites, etc.) attempting to survive in the vicinity will also be eradicated with poisons, creating what is essentially another scab on the face of the planet. Eventually, similar homes will be dotting the landscape around this one.
I found this comment interesting: “Green builders also use framing techniques that cut down on waste.”
Building codes call for minimum framing for structural concerns. You can’t use fewer studs or smaller joists, for obvious structural reasons.
Then there is this: “The beams and other wooden accents in Schreifels’ home come from timber harvested following a forest fire in northern New Mexico.”
Since when is harvesting lumber from a burned site green? It is standard practice and is perfectly good wood on the free market.
And: “… framing thicker exterior walls to provide more insulation and installing low-flow toilets and other fixtures designed to conserve water.”
This technique directly contradicts the earlier one that claims to use less framing lumber. And once again, lower flow toilets are also already in the national building code.
I just finished a set of house plans for a client. This young, childless couple added on — to their already spacious, modern suburban home — a first and second floor addition larger than my entire home here in Seattle. They did not add bathrooms and bedrooms for a future family. They simply added cavernous spaces. It is unlikely they will recoup the cost in resale. Why did they do it? For the same reason everyone else does — a subconscious attempt to increase his or her status.
The greenest thing they could have done was nothing. Putting that aside, what could they have done to make this addition greener? Building codes already call for massive amounts of insulation — R-36 in the ceilings, R-21 in the walls, R-30 in the floor, double glazed windows and a limit on how much window area you can have.
Your standard modern heating systems, heat pumps, natural gas and propane forced air systems are already in the 90+ ranges for efficiency.
Eco-friendly finishes are already standard. They are water-based and called “latex paint.” A water-based varnish for wood floors and trim is a good idea, but a relatively minor thing. I use them religiously because they have no smell, dry fast, and don’t alter the color of the wood — a true technological/environmental improvement over old varnishes.
Reusing a handful of existing materials for things like beams does not add up to anything appreciable, but are good to point at when entertaining to demonstrate how environmentally conscientious you are.
Cedar siding has become extremely expensive. Cementatious siding (Hardy board) is by far the most eco-friendly option, but again, most houses use it because of cost anyway.
How about a solar collector? Well, they are not such a great deal in Seattle. They receive 7 times less solar energy than in the southwest, meaning they are seven times as expensive, or similarly produce seven times less energy.
My own home is perfectly oriented to passively capture sun. Seattle’s coldest days in the winter are also our sunniest (clouds act as blankets trapping heat under them). My furnace quits running as soon as the sun hits those windows — pure gravy for about ten days out of the year.
Now, building green skyscrapers can grab the economy of scale and make dramatic energy savings, but with a single family stand-alone home built to national building codes, there really isn’t that much to do short of adding solar collectors (cost effectiveness depending on where you live) and orienting windows to catch sun in the winter and maybe some trees to block it in the summer (not always possible in both cases). The only genuinely green stand-alone house is a small one. Everything else is mostly for show, and a green vacation home is an oxymoron.
 Building "green" is a great idea, but you have to watch out for marketing hype everywhere you go. This
Building "green" is a great idea, but you have to watch out for marketing hype everywhere you go. This 

