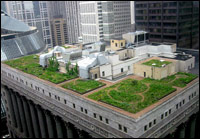Dear Umbra,
Our garage is in need of a new roof. We would like to build a “living roof” and are wondering where to start. Our long-term plan is to convert the space into an art studio, complete with insulation, electricity, and finished walls and floor. Do you have any pithy suggestions for us to consider while planning our roof, considering it will cover a finished room eventually?
Lesley
Victoria, B.C.
Dearest Lesley,
Not only pithy suggestions, but perhaps the very cambium of your living-roof planning.

Aim high, like Chicago City Hall.
Photo: Katrin Scholz-Barth/NREL.
Background for other readers: a “living” or “green” roof is one covered with soil and growing plants. Here in Seattle we have some municipal buildings with green roofs, and the Ford Motor Co. plant in Dearborn, Mich., has one. They’re also on lots of less-famous buildings, including small structures owned by eco-nerds such as ourselves.
My neighbor happens to be a local green-roof builder, so I strolled over and pressed him to make pithy comments of his own. After first insisting on the impossibility of pithiness, he eventually warmed up and ranked the top reasons to have a green roof: looks good, longer lasting than a conventional roof, good for the environment, acts as an insulation layer, increases the value of your home. That last one seems a bit regional, but there is little doubt of the environmental bennies: Green roofs replace an impervious surface with a heat-absorbent, water-filtering surface. They save on heating and cooling energy use and bills. They are pretty, which is environmentally vital.
The very basic parts of a living roof are a waterproof membrane, a drainage layer, a layer of soil, and well-adapted vegetation (sedums are popular). So, as a completely hypothetical example: your garage is shingled, and fairly low pitch. You’d rip off the shingles to find the plywood underneath in good shape. Tidy up the plywood, removing pokey lumpy bits that could threaten the integrity of the membrane. Build a vertical parapet at the bottom edge, which will act as a soil dam (with holes for drainage). Attach the membrane to the roof without puncturing the middle or leaving open screw holes on the edges. Add at least three inches of soil, and plant small-rooted, native plants. Tend them for several years until they are established, et voila!
Living-roof trouble spots, to this researcher, appear to be the weight of the soil if you have a shoddy garage, the potential difficulty in finding and installing the membrane, and the up-front expense (but they do last longer). In sum, I think you should go for it, but do everything possible to find a local expert, or at least someone who can help you find and install the membrane. Start on the web, and check with your local eco-building store or association, if you have one. If not, you may have to start one yourself.
Succulently,
Umbra


