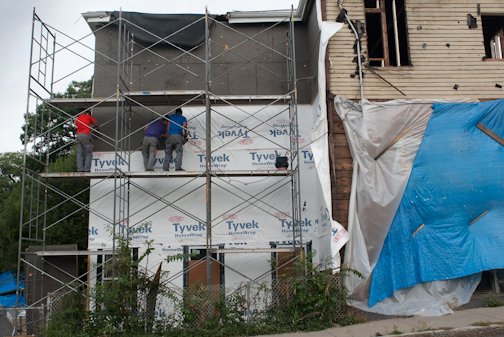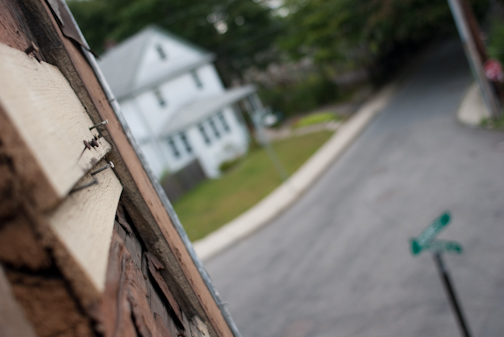 More work than anyone imagined — watch a slideshow of the project unfolding.Leise JonesIt is worth noting that the original JP Green House budget for the first year of the project was $25k. In retrospect, this was woefully inadequate, but by no means out of line with the four previous rehabs I had completed. We now project that total expenses for the first phase of the rehab, from purchase (July 2009) through occupancy (January 2010), will come in over $200k, a cost overrun of Big Dig proportions. Like the largest public works boondoggle in U.S. history, we seriously underestimated the problems; in our case, the difficulties in rehabbing a poorly maintained structure which had been abandoned for five years.
More work than anyone imagined — watch a slideshow of the project unfolding.Leise JonesIt is worth noting that the original JP Green House budget for the first year of the project was $25k. In retrospect, this was woefully inadequate, but by no means out of line with the four previous rehabs I had completed. We now project that total expenses for the first phase of the rehab, from purchase (July 2009) through occupancy (January 2010), will come in over $200k, a cost overrun of Big Dig proportions. Like the largest public works boondoggle in U.S. history, we seriously underestimated the problems; in our case, the difficulties in rehabbing a poorly maintained structure which had been abandoned for five years.
Our first clue in this regard, uncovered during the first week of ownership, was that the sill plates — hard pine beams resting on the stone foundation on which the building sits — in more than half of the building were termite-ridden. The major structural work of supporting the building, pouring new foundations, and replacing the sills and lower framing was both beyond our own capacity and also precluded occupancy and the piecemeal rehab we planned.
Most anyone who has worked on an old building will nod knowingly in sympathy at our experience of grabbing hold of one problem only to find another, and then another. It’s like tugging on a loose piece of yarn and watching a whole sweater unravel. So to with the JP Green House, but the silver lining that was gradually revealed as we came to understand that no part or system in the 100-year-old, ill-maintained, former corner store could be left in place, was the opportunity to shoot for a truly revolutionary standard of energy efficient rehab.
Between purchase of the property last July and October, the scope of work and scale of our ambitions for the JP Green House were raised from a modest, homeowner conducted spiff-up to a full, down-to-studs demolition job, complete new wiring and plumbing, and, most important, the goal of passivhaus certification. Unlike most energy-efficiency investments, it is very difficult to determine what should be considered additional costs of aiming for passivhaus. Yes, we would have had to attend to the structural problems in the JP Green House under any remodeling plan, but neither would we have needed the massive (for a single family house) buttresses and footings to support thick concrete floors, which will serve as heat sinks, had we not gone down the route we chose. Thankfully, we had patient, expert guidance from a number of highly proficient advisers — particularly Greg Caplan of Living Structures, Inc. in JP, my dad, Harold Ward, recently retired from teaching at Brown University, where he ran the Urban Environmental Laboratory and Environmental Studies Program, and Peg Preble, our neighbor and master electrician. We were also fortunate to connect with the just-founded design/build firm of Placetailor, headed by Simon Hare.
There will be no shortage of work left for Andrée and me. The schedule calls for completion of all rough carpentry, insulation, HRV system and ducting, electrical and plumbing, sufficient to meet Boston building code, by mid-January, with the first passivhaus blower test soon thereafter. This still leaves to us construction of all interior walls, completing kitchen and bath, all finish work, storefront exterior and a few other odds and ends like construction of the deck necessary to access the new front door.
We have had tremendous community support, with too many volunteers to name joining our crew for a few days to full weeks and 20+ turnouts for Saturday work days. We are looking to expand on this support with a contractor “barn raising” week in December, whereby our friends and other interested construction professionals gain hands-on experience with passivahus building techniques, while donating time and expertise to help finish off the project.
The JP Green House is almost entirely an expression of faith — on our own part (Andrée and I are looting our retirement accounts to meet the nut), our families (both of which have given important assistance), and the generous volunteer hours, donations of supplies, tools and appliances of our community. What we have not received, thus far, is any support from federal, state or local “green build” programs, utility “renewable portfolio” funds or private foundation grants (other than an estimated $9k we expect in tax benefits and small rebates).
The JP Green House is a “pure” model, therefore: a demonstration of what may be done without relying on funding sources that are unavailable to all. On the other hand, we will occupy our home and start our JP Green House program work without any reserve or cushion, lacking the solar hot water and pv systems necessary to achieve < zero carbon impact, and with the old strorefront, to be used as community space, passivhaus education and outreach and “hub” for 350.org campaignign, still to be completed. More on this interesting state of affairs in the next post.


