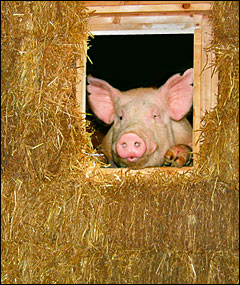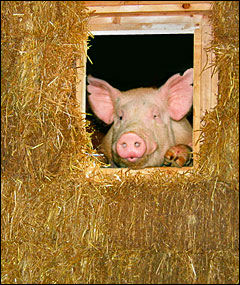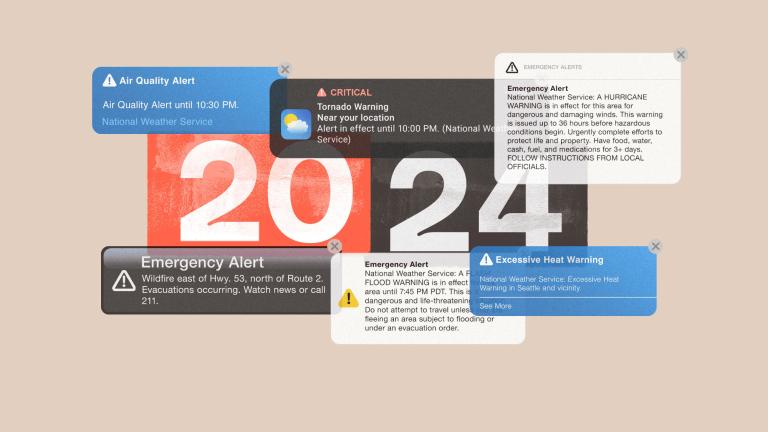Dear Umbra,
Do you recommend building straw bale homes? And/or can you insulate an existing home with straw bales on the outside of the home and then finish it using siding, wood, or stucco? I wonder why this renewable, economical, and easily available resource is underused and undervalued … am I missing something? What do you think?
Leni E.
Hollywood, Fla.
Dearest Leni,
Anyone who has seen a straw-bale home will not be making any of the traditional jokes about the Three Little Pigs. The plastered walls are filled with solid bales of straw at least 14 inches wide, and the houses sit heavily, though beautifully, on the landscape. They are not going to blow down with a simple huff and puff.

Not just for pigs anymore.
I have several happy friends with straw-bale homes, so I’m biased in favor of this system. Straw bale seems not only ecologically sound and cheaper than traditional construction, but fun to build (if you, like me, love plastering). So yes, I’m in favor of straw bale, but I’m no expert. If you are considering building with straw bale, it’s vital to find local knowledge, first as to whether your climate would be a good choice for straw bale, and second to confirm local building codes. Modern straw-bale construction is not yet covered by most building codes.
There are two general ways to build a straw-bale home. One is to build a fairly typical post and beam frame, but instead of then adding studs, insulation, and sheetrock, one piles straw bales between the timbers. The wood holds up the roof, the straw fills the wall. In load-bearing straw bale, the bales themselves hold up the roof. In both cases, the bales are plastered inside and out with any of various plasters, ranging from local earth to Portland cement.
Straw is a cheap, renewable agricultural waste product — leftover stalks from grains and seeds such as wheat or rice — that has been used in building construction for centuries. Just to mention a few straw-y considerations, bales used in construction should be dry, sterile, and densely packed, and design of the house should keep water off the walls. The roof should have a long overhang, bottom bales should be a certain distance from the ground, and all exterior finish work should be watertight. If the house is well designed, moisture within the walls won’t become a problem.
Dense straw is a good insulator, with an R value around 2.4 per inch — putting an 18-inch-wide bale in the R-40s (fiberglass batts of insulation generally range from the teens through 30s). It also has high thermal mass, meaning it is slow to release and absorb heat, keeps buildings at a lovely consistent temperature, and is a good choice for passive solar homes.
I did find a little information on retrofitting an existing home with straw bales. It sounds complicated. The exterior walls will basically become at least 14 inches fatter, which means extending the roofline or building a new roof, maybe extending the foundation, dealing with how doors will open, building new window openings, negotiating the boundary between old and new walls, and other considerations. Basically, you can do it, but it may not be the most economical or even commonsensical approach to insulating your home.
In sum: Yay for straw. The internet is filled with informative, enthusiastic straw experts (one is The Last Straw). Go unto them, find a local group, and get any further questions more than answered.
Balefully,
Umbra


