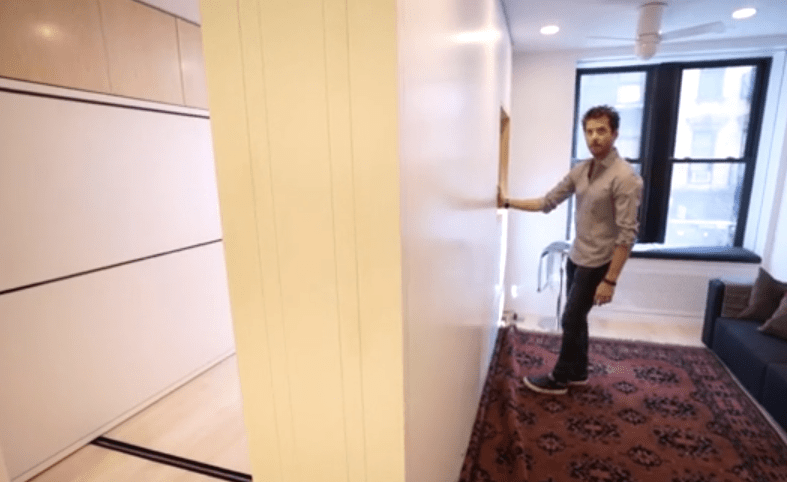Graham Hill’s 420-square-foot transforming SoHo apartment manages to be a dining room, living room, bedroom, and guest bedroom, and it will make you hate yourself and the place where you live.
Before you throw your futon and toaster out the window of your crap studio in disgust, though, consider that Hill is the editor of a website called Treehugger that’s all about doing cool less-is-more stuff like making flashy rich-people dwellings out of tiny little spaces. [Ed. note: To be fair, this is NOT what my apartment looks like.] Consider also that Hill crowdsourced the design, soliciting 300 proposals from around the world. So if you can’t make your place look like this without legions of green-minded fans, 300 would-be designers clamoring for attention, and two architecture students to make it all a reality, well, then I guess you’re just not a svelte, efficient, tidy, full-head-of-hair man like Graham Hill, are you? Sorry. This video made me defensive.
Seriously, though, it’s OK. Go easy on yourself, and remember this is what your sleek, efficient future looks like:
- A moving shelf that divides the room into bedroom and guest room.
- Fold-down bunk beds for guests.
- A Murphy bed that, when folded up, is a functional shelf.
- A telescoping dinner table that can seat 10.
- Refrigerator, freezer, and induction stovetop hidden neatly away in drawers.
- More closet space than you’d get in a much larger apartment.
One day you will live in a place like this, and 300 architecture students will wait on you hand and foot. And you will have Graham Hill to thank. So sleep easy on that futon in your awkwardly arranged small space. The future is coming.




