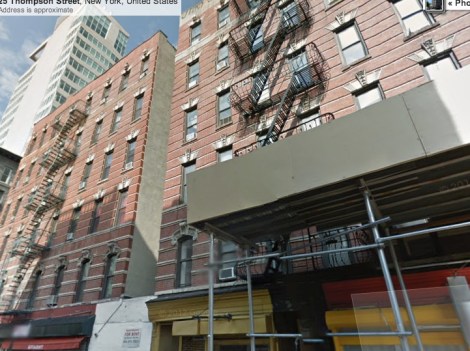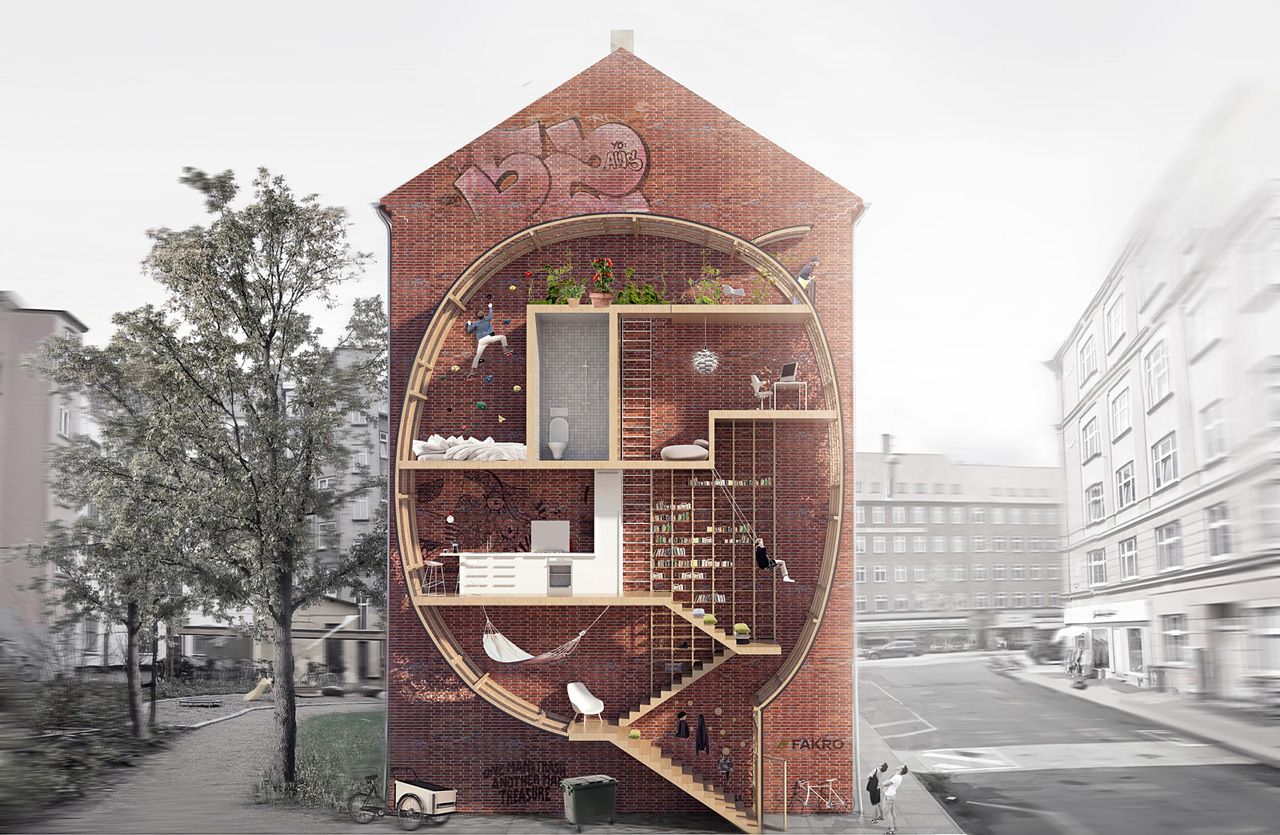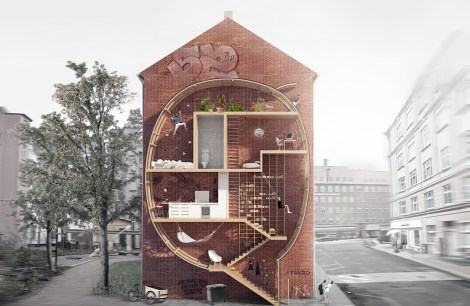Ole Robin Storjohann and Mateusz Mastalski, two designers working in Denmark, want to build you an apartment in the space between these two buildings:

Google Maps screenshot
That’s 25 Thompson Street in New York, and it’s one of the sites they proposed for their “Live between buildings” concept [PDF], where they squeeze what are basically vertical tiny houses in between existing buildings in cities across the world.
The micro-apartment comes with a kitchen, bathroom, living room and bedroom, swing, hammock and indoor garden. The in-house infrastructure consists of ladders and even a climbing wall to get to the ceiling. A wide variety of housing typologies are possible within the concept.
They come in all shapes — crosses, diagonals, eggs, Xs, Ys, Christmas trees. The designers dreamed up the concept for a contest sponsored by Fakro, which calls itself “one of the world’s leading roof window manufacturers.” So part of the idea is that the walls of these strange shapes would be full of windows, letting in all of the light that can sneak into these alleyways into these strange, beautiful apartments.
Don’t get too excited, though: even if these were real, we’re talking about an apartment in SoHo. We’re guessing some intrepid real estate agent could rent this sucker for at least $3,500 a month.





